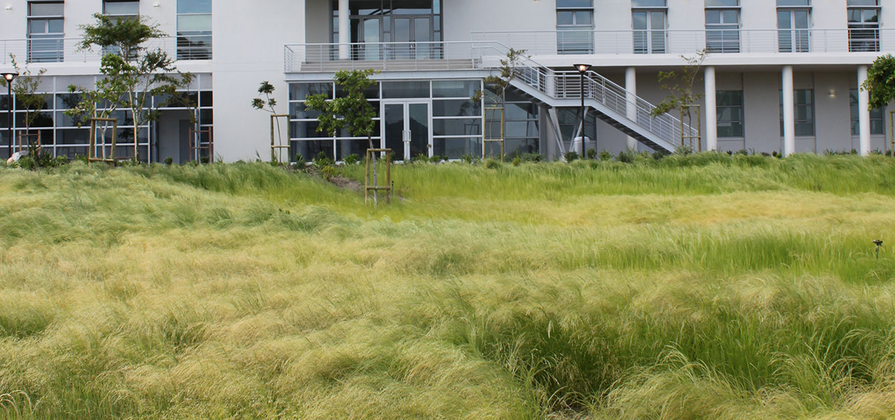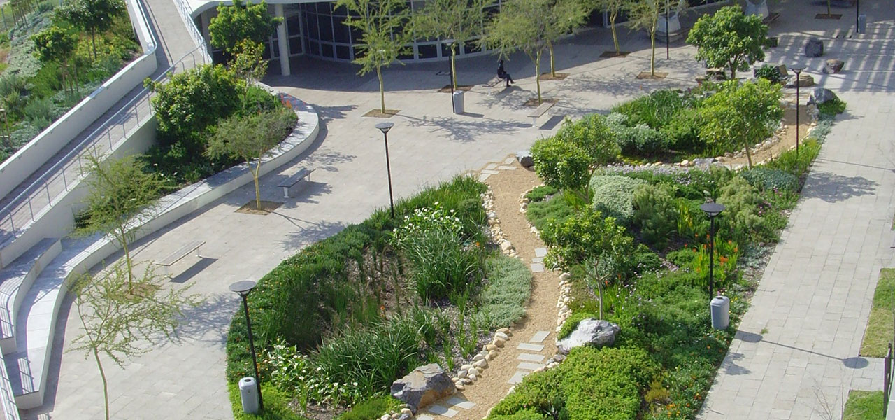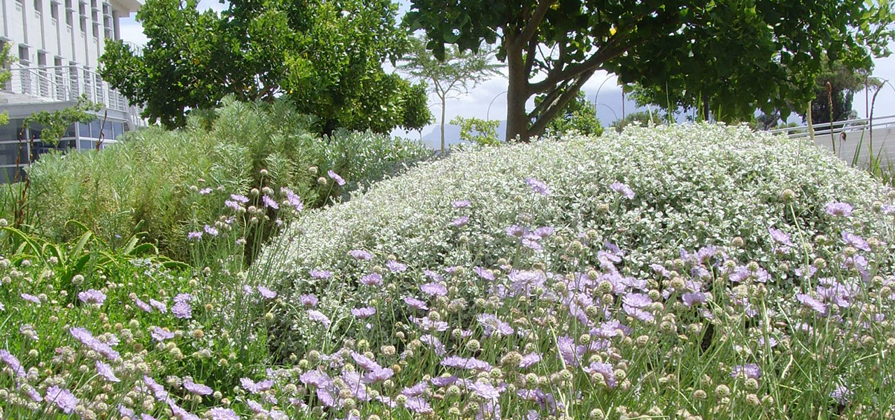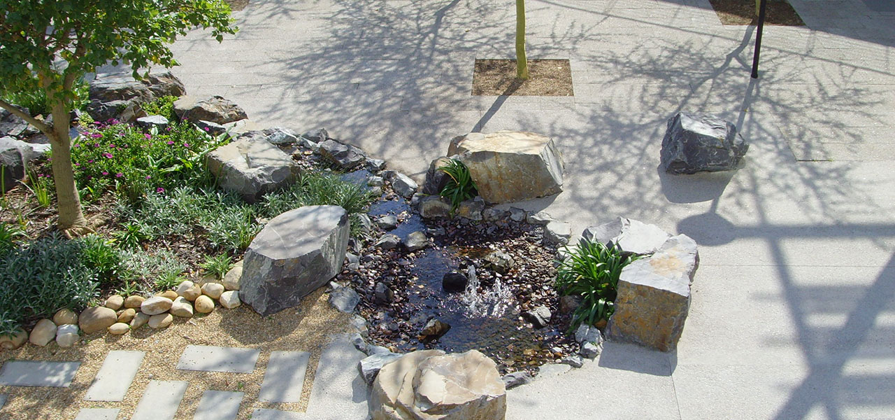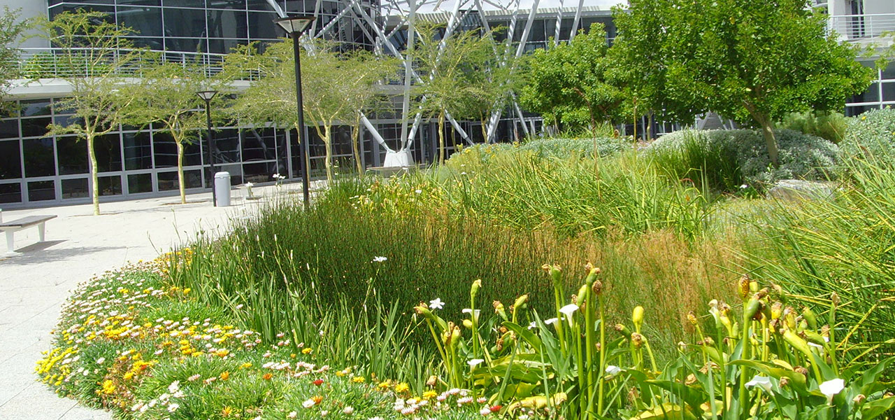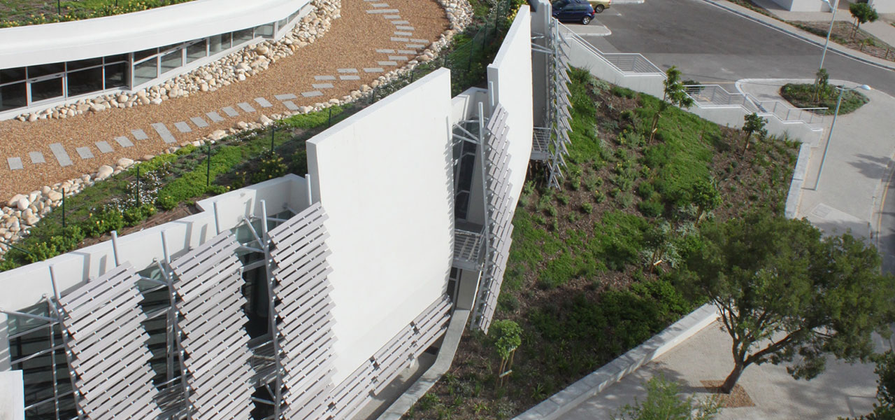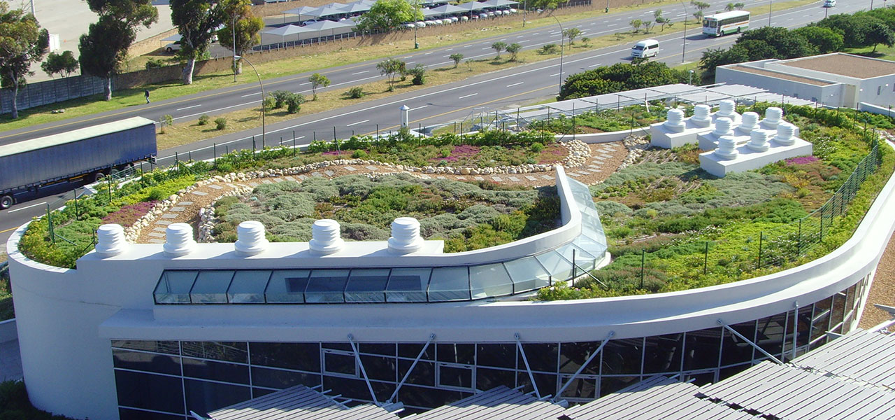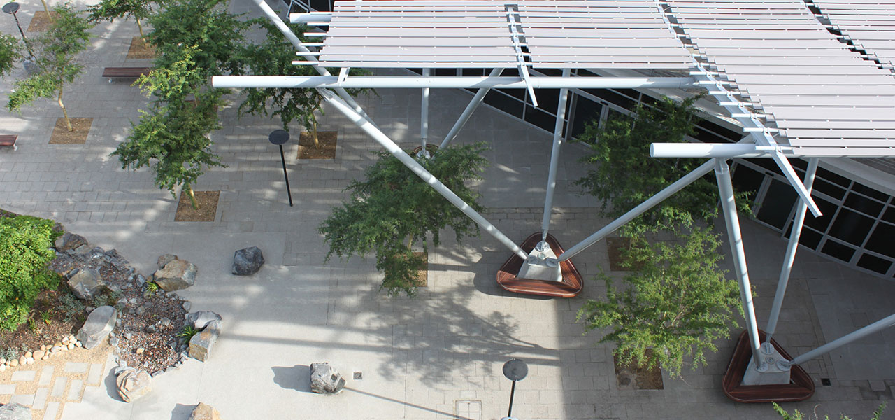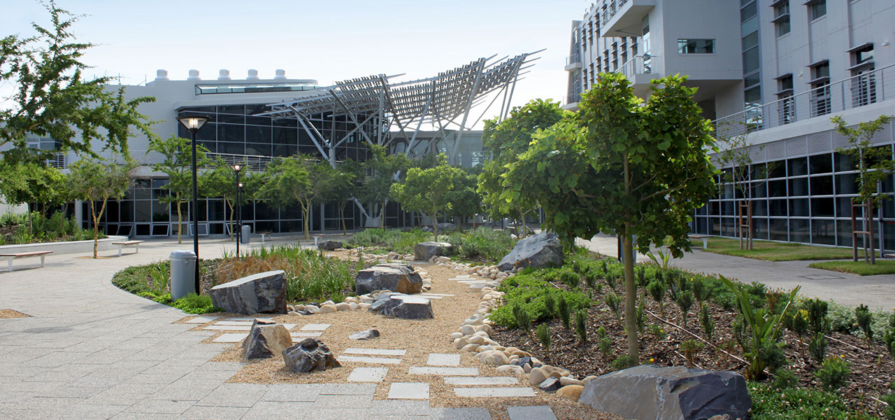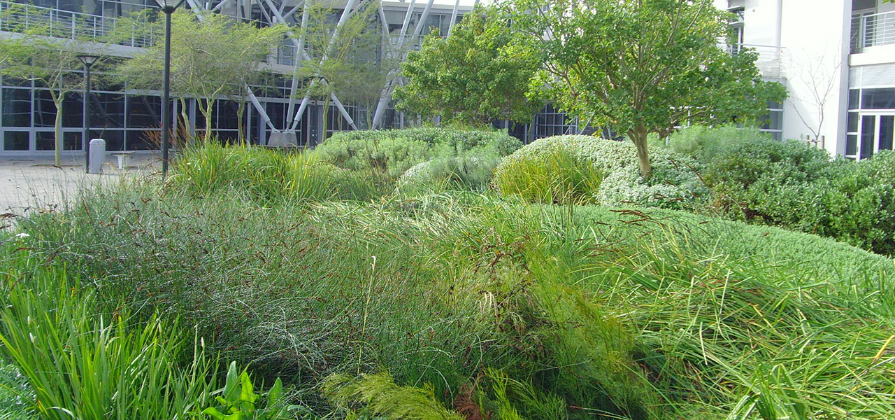The site is located on the edge of the Cape Flats in an area which endures harsh environmental conditions. It is also characterized by sensitive habitats that are under threat due to urban growth and development.
The design thus seeks to create favorable micro climatic conditions to conserve and sustain the growth of the sensitive vegetation whilst creating extraordinary public spaces surrounding the constructed building where users can be exposed to the environmental quality. Further to the accessible public spaces the design also consists of a remaining open stretch of land that was been re-shaped to create a variety of low-lying areas, mounds and level planes, a microcosm of the Cape Flats environment, which will hopefully assist with the establishment of a variety of micro-plant communities.
The designed landscape can be categorized as the following precincts:
Entrance plaza
This is a formal, hard landscaped space, framed on either side by the east elevation of the Lab Block and the Learning Centre. By virtue of their scale and stature, the existing Yellowwood and Milkwood trees have added immediate value to this space, providing ‘green’ mass, height and shade.
The careful placement of trees, ramps and curved steps all assist in gathering and guiding visitors from any angle, upon approaching the entrance to the building.
Against the east facade of the Learning Centre, a large planted embankment slopes up to the first floor where plants will provide some shade to rooms during the morning hours.
Forest plaza
A pedestrian ramp to the north of the plaza ‘rises’ out of the landscape, providing seating and a semi-soft backdrop to the plaza, while also acting as a visual and noise barrier between the plaza and nearby main road.
The name ‘Forest Plaza’ is derived from the tree-shaped structural columns supporting the floating pergola ‘canopy’ above this space. New large trees, placed between the column bases, further augment this tree-shaped pergola structure.
The organically shaped ‘display garden’ forms the centre of the space, with access provided by means of an informal stone path curving through the centre. The concept for the garden is that it should become a didactic showcase for plants.
Learning centre roof gardens
Both roof decks of the Learning Centre are designed as succulent plant roof gardens. From the upper floors of the Lab Block, the patterning of these gardens, highlighted by the curved pathways, can be perceived again in the Forest Plaza below, creating an integrated design experienced not only on ground level.
The roof gardens assist in moderating the building’s impact on the microclimate as the gardens absorb the heat energy of the sun, rather than reflecting it and through evaporation, help cool the air. This in turn assists in the cooling of the interior spaces below. The roof garden also acts as a temporary water retention system during rainfall, which helps to reduce the impact on the city’s storm water system.

