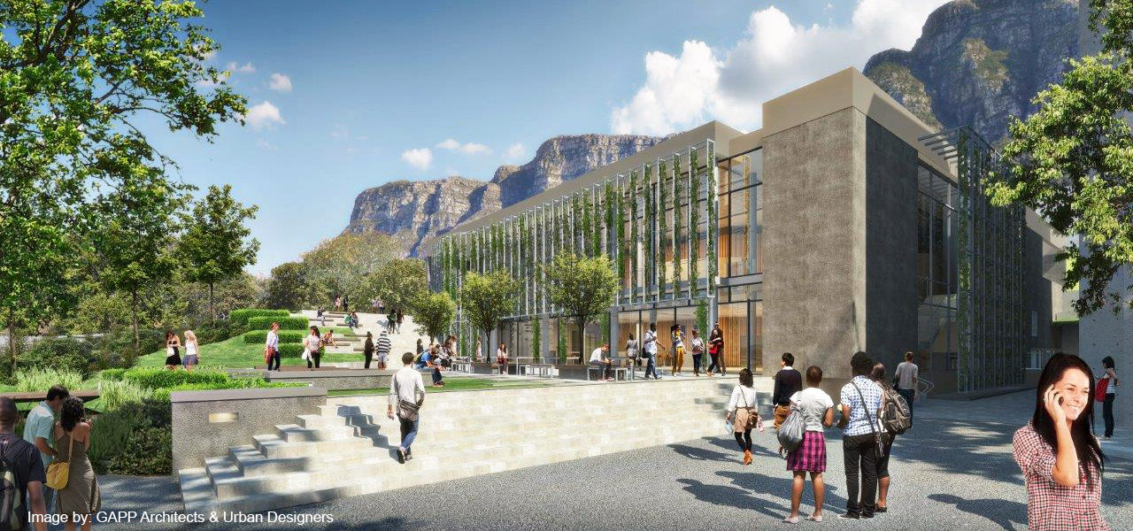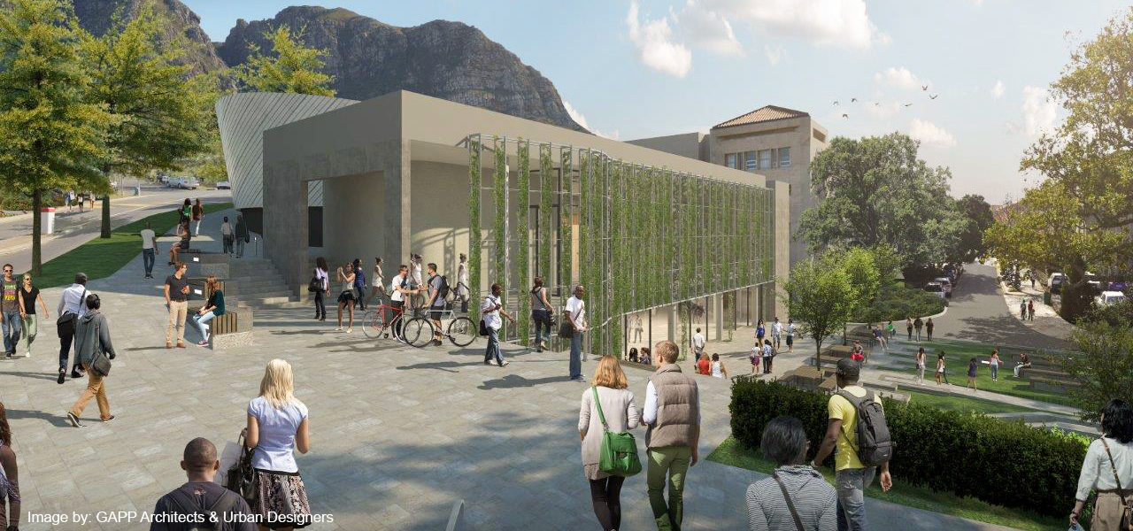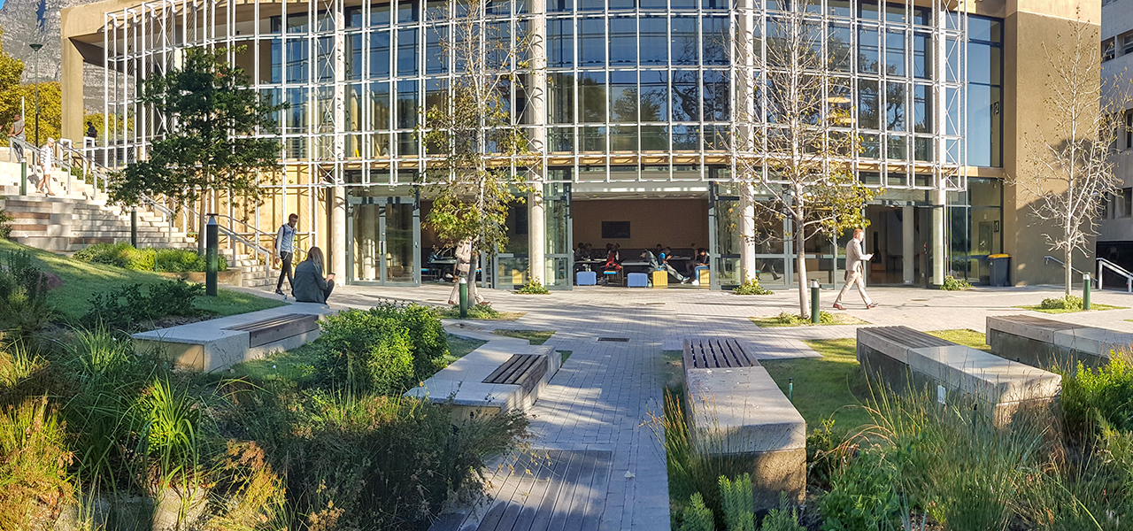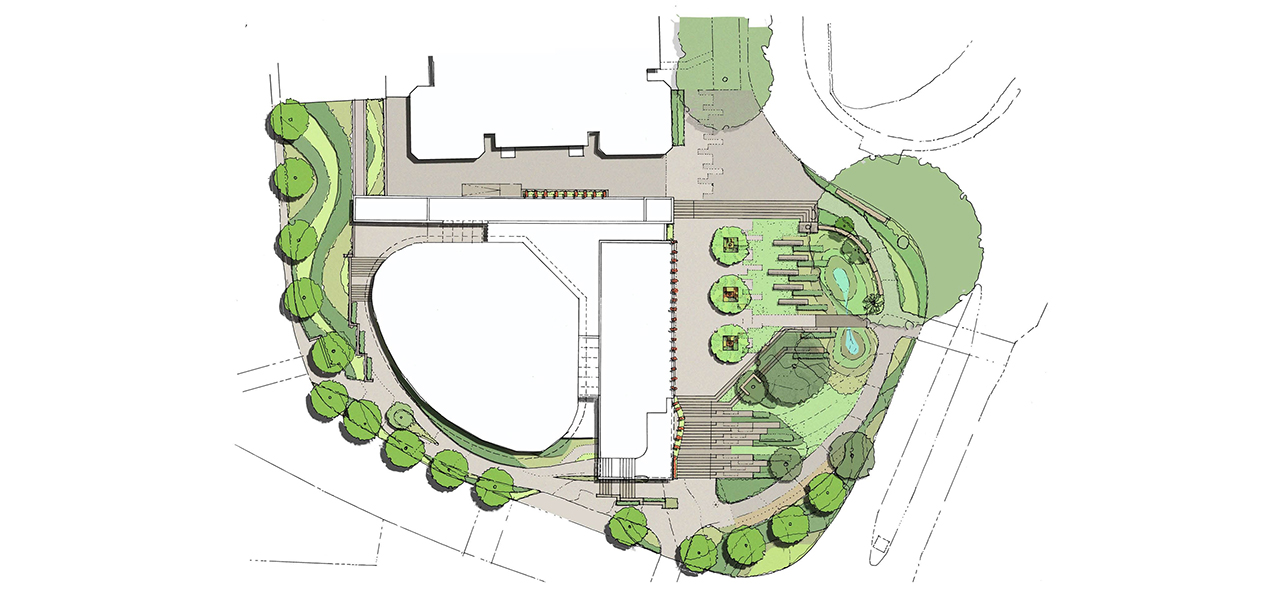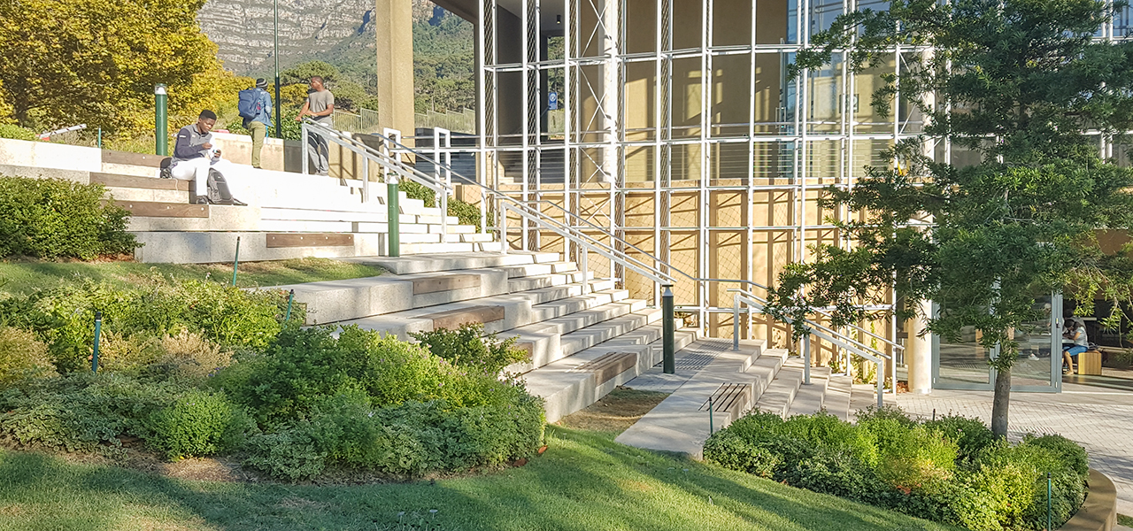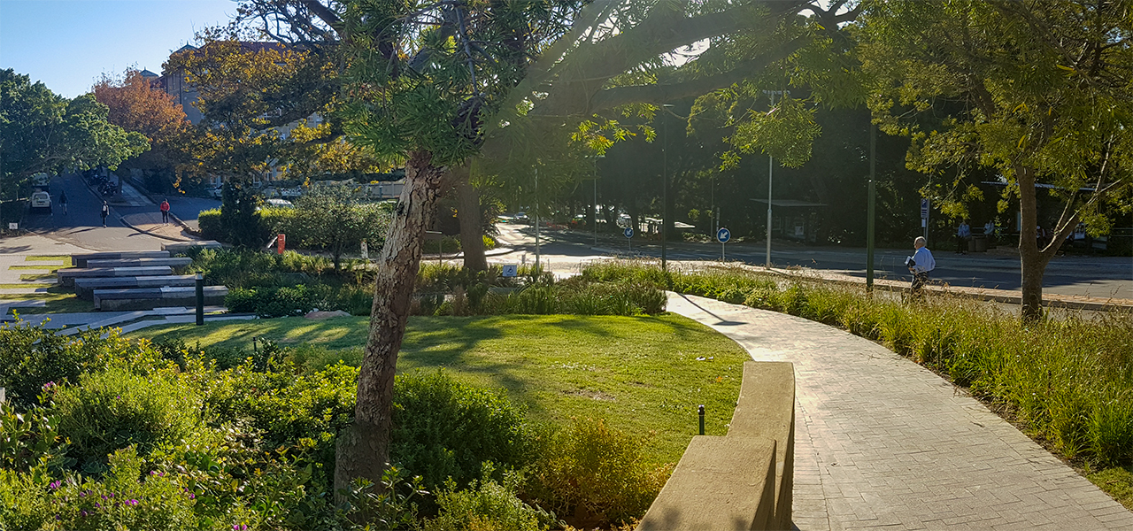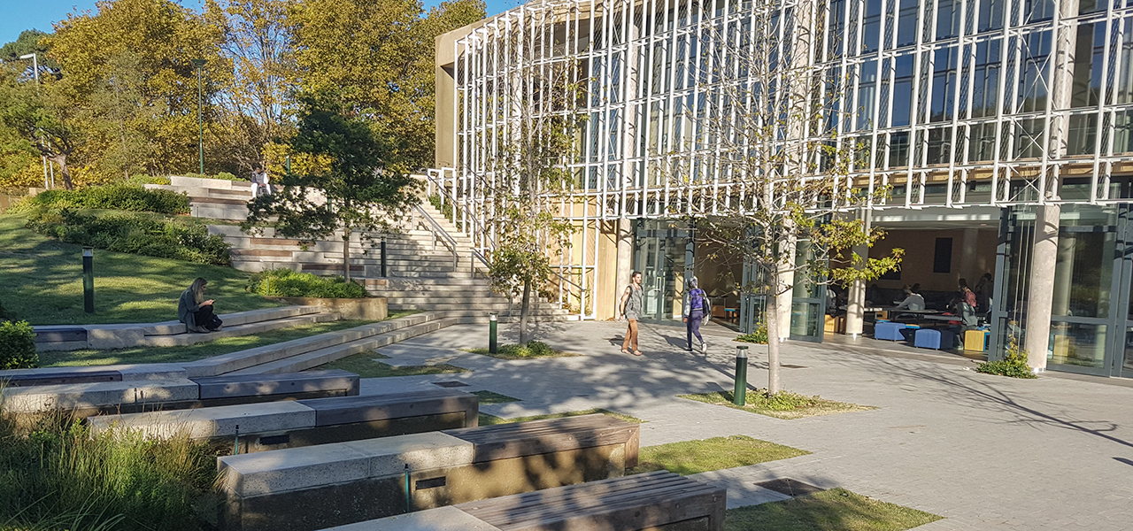The new lecture theatre project at the University of Cape Town is located at the southern end of University Avenue on the Upper Campus.
The provision of a new building in the form of a 400 seat lecture theatre at the southern end of University Avenue was seen by the Client as an opportunity to provide spatial definition and visual coherence to an unresolved and scrappy area previously occupied by the Janitor’s Residence.
Throughout the design process the clients objective was around conceiving a contemporary expression for the project, being linked, but not directly associated to the heritage core of the Upper Campus, and which would provide a strong focus for the phased upgrade of the Avenue which was likely to commence from the core outwards.
The siting and massing of the building was informed by heritage principles relating to the evolution of the Upper Campus plan and the preservation of the spatial continuity of the avenue and heritage context.
A feature of the building design is the continuity of the green facades of the historic core, but in contrast to the traditional stipple plastered masonry walls is achieved by a more contemporary expression of a light steel trellis system over the full height of the glass façade onto University Avenue. This element will provided seasonal shading and contributes to the green building design principles.
The external learning spaces encourage informal social interaction and are defined by a gently sloping lawn embankment bathed in dappled shade from a large oak tree (carefully maintained during the course of construction), a vegetated storm water swale with pedestrian bridge, cycling facilities and indigenous planting palette.
The project is the first at UCT to achieve a 4-star design rating from the Green Building Council of South Africa.
This project was awarded the ILASA Merit Award of Excellence in 2017.

