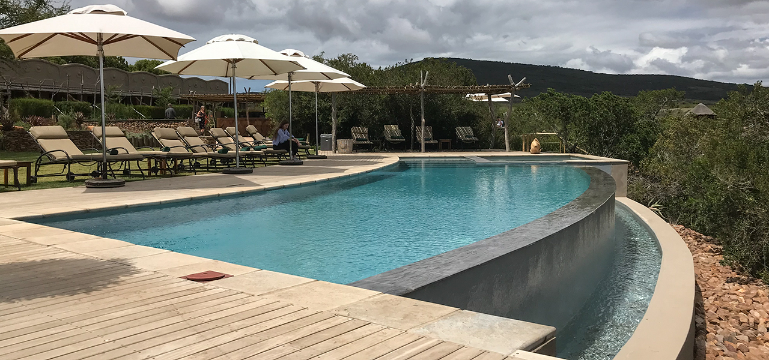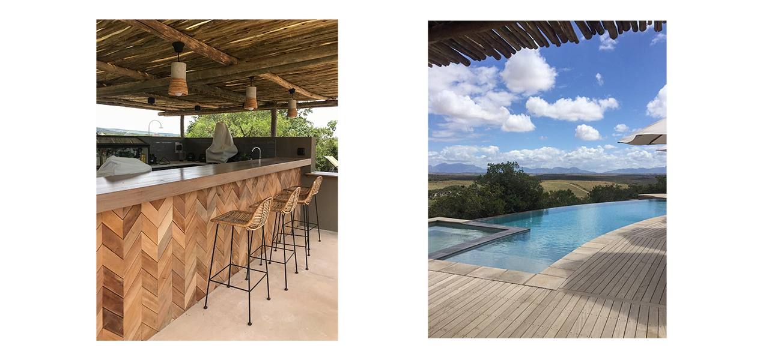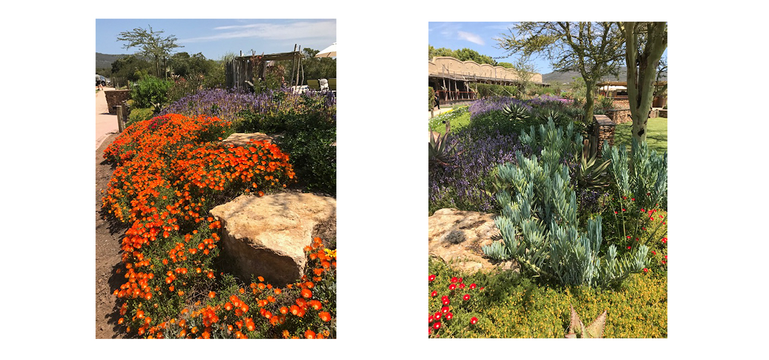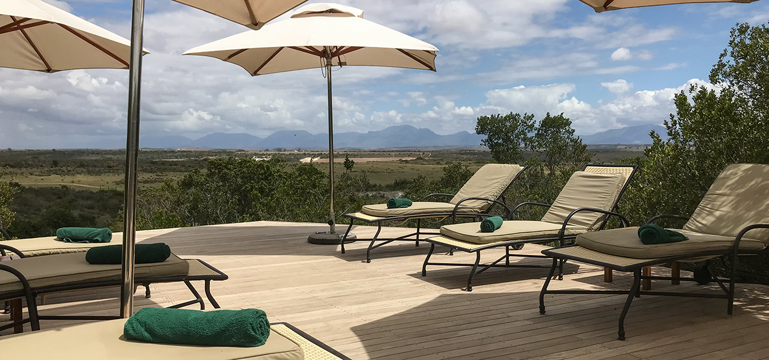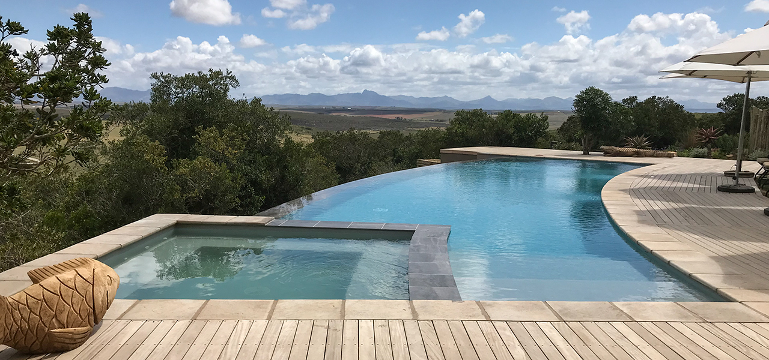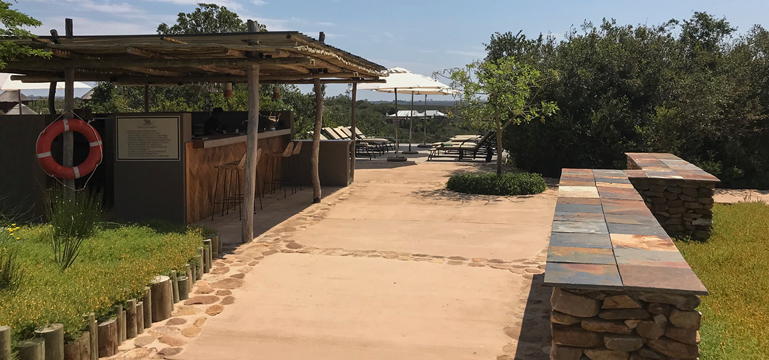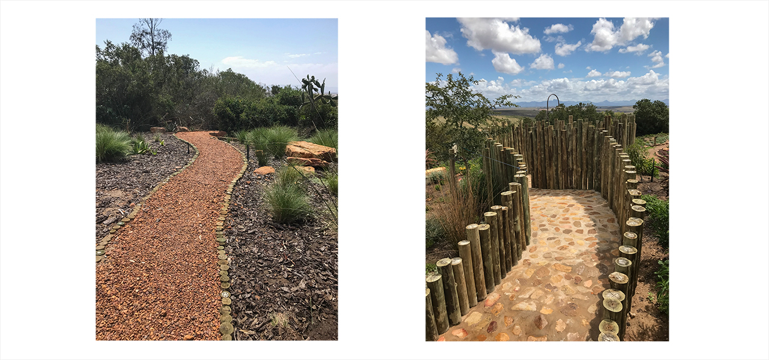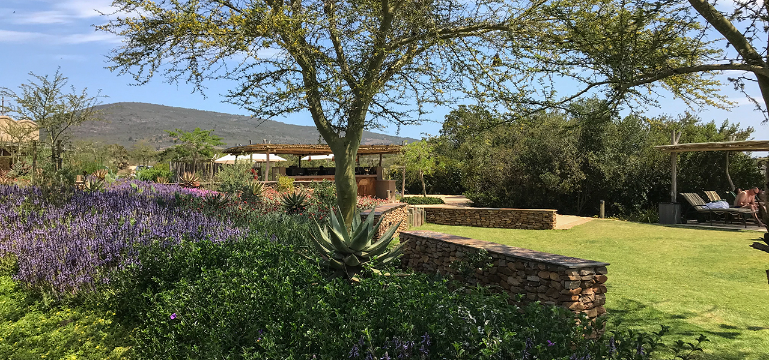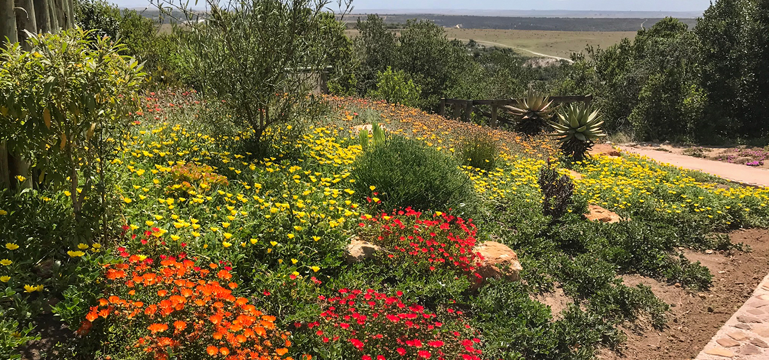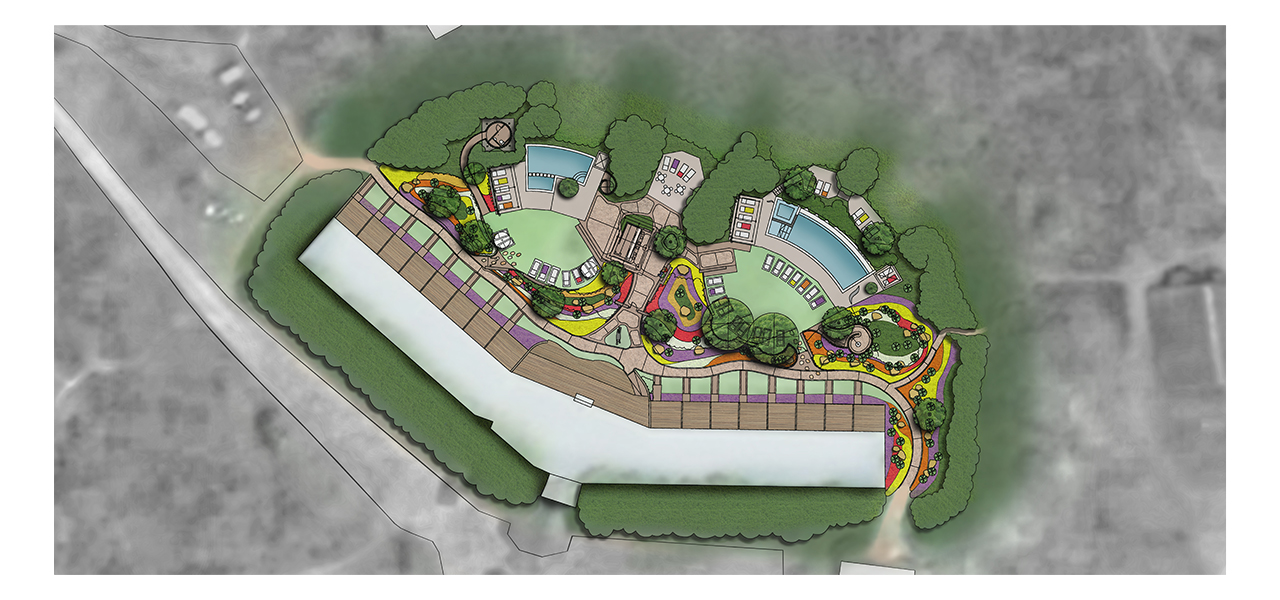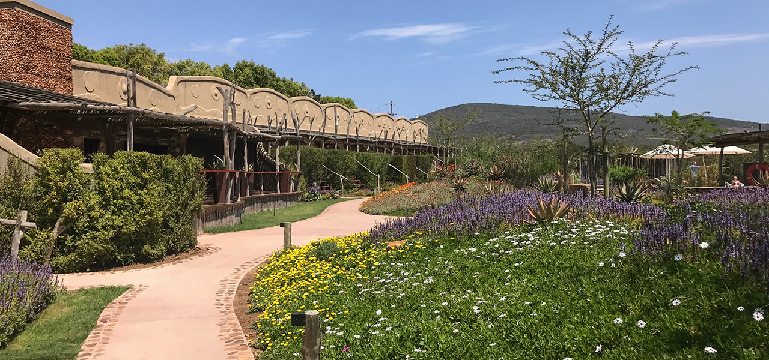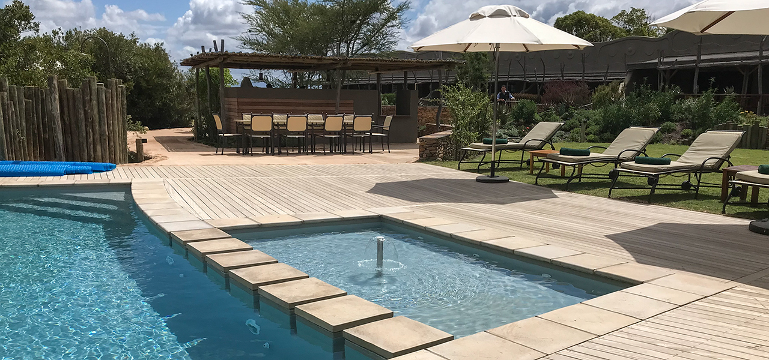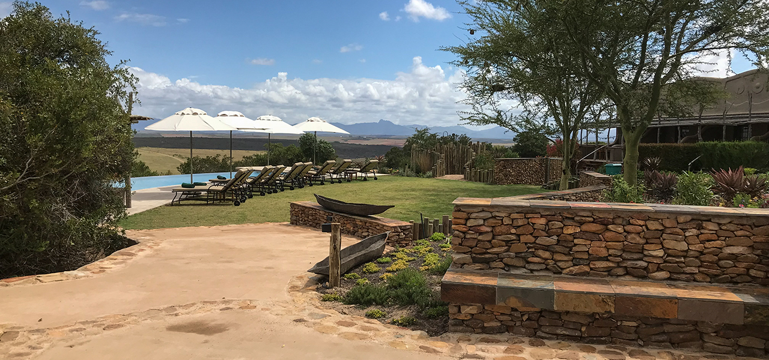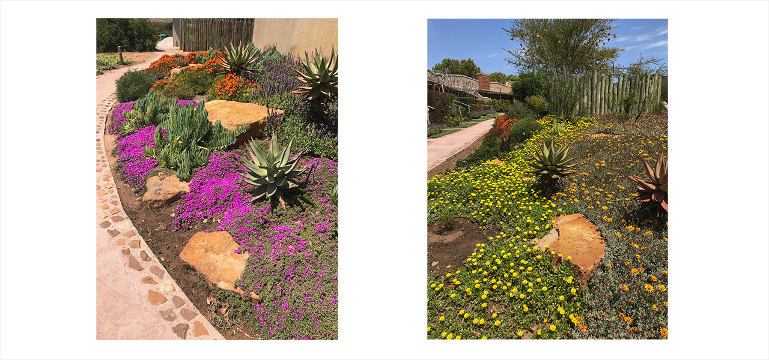Garden Route Game Lodge is a niche wild-life and eco-tourism destination. Frequented by local and international visitors the facilities are undergoing a series of phased upgrades. With the axiom that ‘good environments make good money’, the financial investment in the leisure facilities increase the value offer for on-site family relaxation and allow stays to be progressed from purely day trips to overnighting or longer.
The Lodge is spectacularly sited at the edge of a valley, in a wide, open landscape with distant views of the Outeniqua mountain range. The central focus is the space held by the main accommodation wing which is in the form of an open hand loosely receiving & holding the view beyond.
The client requested water to be the main focus for the leisure space and for a privacy division between families with children and for quiet relaxation. A device for subtle visual separation between the slightly elevated accommodation terraces and the relaxation area was also a priority. The language of the landscape was to reflect the eco-tourism setting, and to display the biodiversity of the fauna & flora.
The landscape design concept sought to maximise the unique and beautiful setting and to allow the water elements to mediate between land and sky, and to create a series of inspiration spaces for relaxation, reflection and re-charge.
The overall approach was to be eco-modern with a designer edge. The main rim-flow swimming pool was designed in the form of a crescent and curved lines and geometries were used throughout to complement the natural setting. By subtle adjustment of the site, new levels were established for the terraces in front of the buildings. Projected sight lines were established for carefully graded privacy and the land adjusted by earth mounding. The water elements were positioned at the edge of the curved terrace so that the view was seen over ‘cloud filled’ water with sheer edges to the valley below. Opportunities for breaking up the space and for tucking quiet wind protected areas into the existing thicket, in the form of decks floating over the edge of the terrace and adjacent to the pool areas, increase the sense of drama and discovery. The access route is punctuated with low walls and low screen planting which provide edge definition and understated security to the open water areas.
The site is located in a hot, dry climate with low rainfall and is subject to long periods of drought. Whereas the grounds around the lodge generally consist of indigenous bush & thicket, the idea is to create an oasis point in contrast to the immediate surrounds. Water is available from an underground source in the valley below and is recycled from the lodge greywater for irrigation purposes.
We used a combination of planting strategies. Tall thicket style plants were established along the boundaries to reinforce the disturbed edges after construction and to provide screening to the free-standing bungalows in the valley beyond. These areas provide a backdrop to the textural and colorful foreground planting. Thicket plants include Rhus sp. endemic Restio sp. and small trees.
The berms were planted with succulents due to their leaf and flower colour and for textural effect, with taller plants used for strategic privacy including restio, pincushions and other bird attracting species. The existing mature trees were kept, and new trees were planted strategically for more shade.
The main rim-flow swimming pool was designed in the form of a crescent and curved lines and geometries were used throughout to complement the natural setting. Natural materials were used as far as possible. Readily available local stone was gathered from the property for wall cladding and re-purposed fencing poles were used for retaining the berm edges. Tinted concrete with natural stone edges form the pathways. Recycled Eucalyptus branches harvested from the property provided the uprights for the shade structures and pool bar and incorporated as a centrepiece to the design.
The planting installation was done during the recent prolonged drought period and needed to be carefully phased to meet the project opening in mid-summer. Some of the planting was delayed until the onset of cooler weather and the last infill planting was completed at the onset of the rains. Existing topsoil was stockpiled for later re-use and the root systems of existing trees were accommodated and carefully protected during construction. A recycled log edging was used to edge the berms and to define the feeder root areas of existing trees.
The landscaping makes use of a fully automated irrigation system which draws water from water harvesting tanks including greywater from the lodge adjacent. The plant material is generally water-wise & hardy and many are succulent species. The beds were watered daily during establishment & subsequently reduced. Watering is virtually unnecessary during winter and limited to the summer months.
A one-year maintenance contract was built into the contract. The owner has a hands-on involvement with the garden and has developed a personal interest since receiving such a positive boost to the lodge bookings attributed directly to the publicity on social media.

